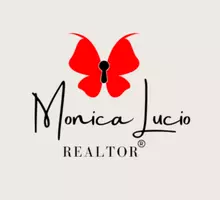$635,000
For more information regarding the value of a property, please contact us for a free consultation.
9706 MAYTUM CIR Helotes, TX 78023-3601
3 Beds
2 Baths
2,562 SqFt
Key Details
Property Type Single Family Home
Sub Type Single Residential
Listing Status Sold
Purchase Type For Sale
Square Footage 2,562 sqft
Price per Sqft $247
Subdivision Fossil Springs Ranch
MLS Listing ID 1789307
Sold Date 08/28/24
Style One Story,Traditional
Bedrooms 3
Full Baths 2
Construction Status Pre-Owned
HOA Fees $29/ann
Year Built 2001
Annual Tax Amount $14,222
Tax Year 2024
Lot Size 0.490 Acres
Property Description
Welcome to your dream home in Fossil Springs Ranch! This stunning single-story property, set on a spacious half-acre lot, boasts an array of luxurious features and thoughtful design elements that make it perfect for comfortable living and elegant entertaining. The home's captivating brick and stone facade sets the tone for the elegance within. Step through the large entryway and be greeted by an open layout that seamlessly connects the dining area, living area and a versatile office space. The home features 3 spacious bedrooms and 2 luxurious baths, all designed with comfort and style in mind. The heart of the home is the chef's dream kitchen, featuring rich wood cabinetry, gleaming granite counters, and an expansive island perfect for meal prep and casual dining. The primary bedroom is a true retreat, offering an en suite bath with a separate tub and shower, as well as two large closets for ample storage. The 3-car attached garage has side entry. A grand circular drive ensures ample parking and ease of access. The additional 2-car detached garage offers not only extra parking but also the potential for an upper-level build-out, complete with plumbing for an additional bath. Enjoy the best of outdoor living with a beautiful in-ground pool and hot tub, surrounded by a covered patio and deck that provide plenty of space for relaxation and gatherings. The backyard is a serene escape with mature trees offering shade and privacy. This exceptional property combines luxury, functionality, and potential, making it a rare find. Conveniently located with quick access to 1604 and I10, shopping and restaurants.
Location
State TX
County Bexar
Area 1001
Rooms
Master Bathroom Main Level 10X13 Tub/Shower Separate, Double Vanity, Garden Tub
Master Bedroom Main Level 20X14 Split, DownStairs, Walk-In Closet, Multi-Closets, Ceiling Fan, Full Bath
Bedroom 2 Main Level 14X12
Bedroom 3 Main Level 12X11
Living Room Main Level 18X23
Dining Room Main Level 14X12
Kitchen Main Level 12X15
Study/Office Room Main Level 15X12
Interior
Heating Central
Cooling One Central
Flooring Carpeting, Ceramic Tile, Wood
Heat Source Natural Gas
Exterior
Exterior Feature Patio Slab, Covered Patio, Deck/Balcony, Privacy Fence, Wrought Iron Fence, Sprinkler System, Mature Trees
Parking Features Three Car Garage, Detached, Attached, Side Entry
Pool In Ground Pool, AdjoiningPool/Spa, Hot Tub, Pool is Heated
Amenities Available Pool, Clubhouse, Park/Playground, Sports Court
Roof Type Composition
Private Pool Y
Building
Lot Description 1/4 - 1/2 Acre, Mature Trees (ext feat), Gently Rolling
Faces East
Foundation Slab
Sewer Sewer System
Water Water System
Construction Status Pre-Owned
Schools
Elementary Schools Helotes
Middle Schools Hector Garcia
High Schools O'Connor
School District Northside
Others
Acceptable Financing Conventional, FHA, VA, TX Vet, Cash
Listing Terms Conventional, FHA, VA, TX Vet, Cash
Read Less
Want to know what your home might be worth? Contact us for a FREE valuation!

Our team is ready to help you sell your home for the highest possible price ASAP






