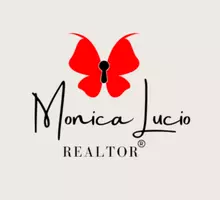$2,297,000
For more information regarding the value of a property, please contact us for a free consultation.
4248 Natures Way New Braunfels, TX 78132-2612
5 Beds
5 Baths
4,289 SqFt
Key Details
Property Type Single Family Home
Sub Type Single Residential
Listing Status Sold
Purchase Type For Sale
Square Footage 4,289 sqft
Price per Sqft $535
Subdivision Ranches Of Comal
MLS Listing ID 1694632
Sold Date 09/12/23
Style Two Story
Bedrooms 5
Full Baths 4
Half Baths 1
Construction Status Pre-Owned
HOA Fees $104/ann
Year Built 2016
Annual Tax Amount $13,856
Tax Year 2022
Lot Size 12.660 Acres
Property Description
Modern move-in ready farmhouse ranch style home built by Scotch Custom Home Builders, designed by renowned Dibello architects. Estate sits on 12+ rolling acres in the coveted Ranches of Comal, a controlled access enclave with 37 large acreage parcels, located minutes from New Braunfels and Gruene. Gorgeous high ceilings, natural light, features reclaimed pine floors, refinished screed concrete floors, repainted throughout home, gourmet gas kitchen, mesquite island and soapstone countertops, stunning large office, upstairs bonus/game-room with balcony over the pool. Shiplap walls and rich wood accents throughout. Dual stacked washer and dryers in huge laundry room convey with home. The master and 2nd guest suite are downstairs, a flex/large bonus room and 3rd bedroom are upstairs. 2 bedroom and full bath detached casita overlooking pool. Sprawling porches and breezeways-stunning outdoor living areas, 3 fire places, gorgeous pool and hot tub--artificial turf surrounds the pool and fully fenced large trampoline or dog run area. Oversized 3 car garage with raised dog wash station. Barn converted into open mechanics garage-including rollup garage door, sink, water, electric, fans, heaters, and cement floors-easily converted back to a barn. 60 foot round pen and cross fenced fields for horses or livestock. Ag exempt. Wildlife exemption available to lower taxes to close to zero. This is a gorgeous home with ample amounts of space for family and friends! Hill country paradise!
Location
State TX
County Comal
Area 2618
Rooms
Master Bathroom Main Level 11X14 Tub/Shower Separate, Separate Vanity
Master Bedroom Main Level 12X15 DownStairs, Walk-In Closet
Bedroom 2 Main Level 12X12
Bedroom 3 2nd Level 12X12
Bedroom 4 Main Level 10X8
Bedroom 5 Main Level 10X8
Dining Room Main Level 12X14
Kitchen Main Level 15X8
Family Room Main Level 30X25
Interior
Heating Central
Cooling Three+ Central, Zoned
Flooring Carpeting, Ceramic Tile, Wood, Stained Concrete, Unstained Concrete
Heat Source Electric
Exterior
Exterior Feature Covered Patio, Deck/Balcony, Privacy Fence, Wrought Iron Fence, Partial Fence, Partial Sprinkler System, Double Pane Windows, Storage Building/Shed, Has Gutters, Mature Trees, Detached Quarters, Additional Dwelling, Horse Stalls/Barn, Dog Run Kennel, Cross Fenced, Ranch Fence
Parking Features Two Car Garage, Oversized
Pool Hot Tub
Amenities Available Controlled Access
Roof Type Metal
Private Pool Y
Building
Lot Description County VIew, Horses Allowed, 5 - 14 Acres, Ag Exempt, Partially Wooded, Mature Trees (ext feat), Gently Rolling, Level, Xeriscaped
Foundation Slab
Sewer Septic
Water Private Well
Construction Status Pre-Owned
Schools
Elementary Schools Hoffman Lane
Middle Schools Canyon
High Schools Canyon
School District Comal
Others
Acceptable Financing Conventional, Cash
Listing Terms Conventional, Cash
Read Less
Want to know what your home might be worth? Contact us for a FREE valuation!

Our team is ready to help you sell your home for the highest possible price ASAP






