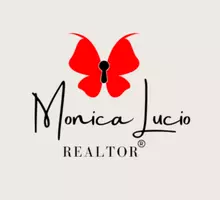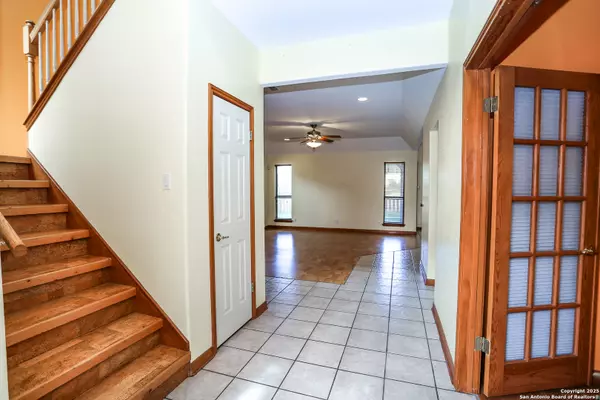542 Silver Springs Helotes, TX 78023
3 Beds
3 Baths
2,524 SqFt
UPDATED:
01/22/2025 07:24 PM
Key Details
Property Type Single Family Home
Sub Type Single Residential
Listing Status Active
Purchase Type For Sale
Square Footage 2,524 sqft
Price per Sqft $237
Subdivision Spring Creek
MLS Listing ID 1836266
Style Two Story,Split Level,Texas Hill Country
Bedrooms 3
Full Baths 2
Half Baths 1
Construction Status Pre-Owned
HOA Fees $265/ann
Year Built 1999
Annual Tax Amount $8,006
Tax Year 2024
Lot Size 1.200 Acres
Property Description
Location
State TX
County Bandera
Area 2400
Rooms
Master Bathroom Main Level 10X9 Tub/Shower Separate, Double Vanity, Tub has Whirlpool, Garden Tub
Master Bedroom Main Level 14X15 DownStairs, Walk-In Closet, Ceiling Fan, Full Bath
Bedroom 2 2nd Level 11X10
Bedroom 3 2nd Level 11X12
Living Room Main Level 18X15
Dining Room Main Level 11X11
Kitchen Main Level 14X17
Study/Office Room Main Level 11X9
Interior
Heating Central
Cooling Two Central
Flooring Wood, Other
Inclusions Ceiling Fans, Washer Connection, Dryer Connection, Cook Top, Stove/Range, Refrigerator, Disposal, Ice Maker Connection, Smoke Alarm, Security System (Owned), Electric Water Heater, Garage Door Opener, Plumb for Water Softener, Smooth Cooktop, Custom Cabinets, Private Garbage Service
Heat Source Electric
Exterior
Exterior Feature Patio Slab, Covered Patio, Deck/Balcony, Double Pane Windows, Storage Building/Shed, Mature Trees, Wire Fence, Workshop
Parking Features Two Car Garage, Detached
Pool None
Amenities Available Pool, Park/Playground
Roof Type Other
Private Pool N
Building
Lot Description Cul-de-Sac/Dead End, County VIew, 1 - 2 Acres, Mature Trees (ext feat), Secluded, Gently Rolling
Foundation Slab
Sewer Septic
Construction Status Pre-Owned
Schools
Elementary Schools Los Reyes
Middle Schools Straus
High Schools Harlan Hs
School District Northside
Others
Acceptable Financing Conventional, FHA, VA, Cash
Listing Terms Conventional, FHA, VA, Cash






