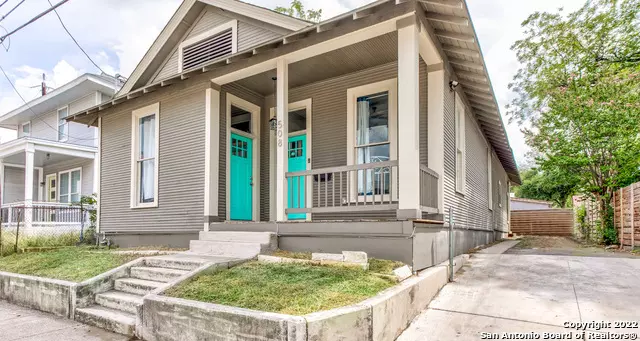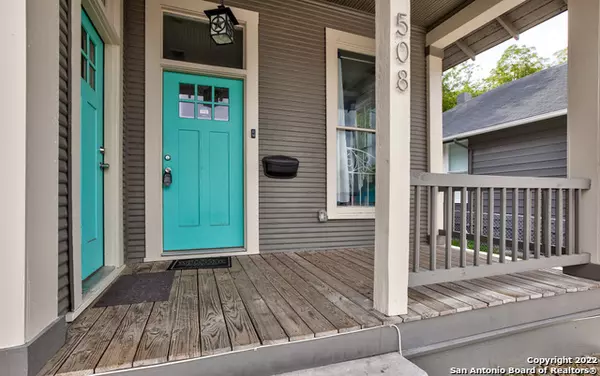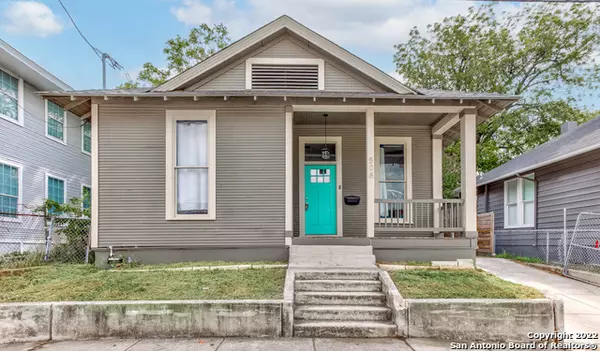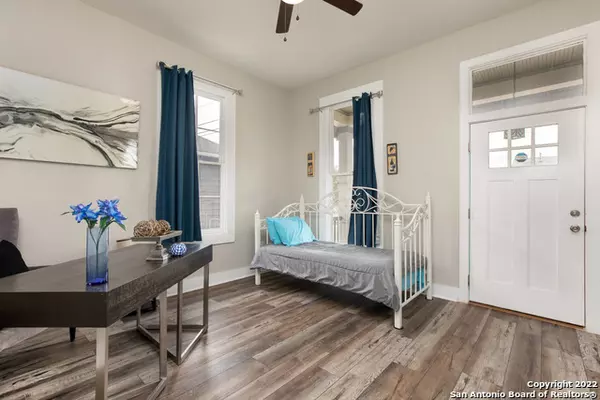508 Cherry St San Antonio, TX 78202
4 Beds
2 Baths
1,896 SqFt
UPDATED:
01/13/2025 05:08 PM
Key Details
Property Type Single Family Home, Other Rentals
Sub Type Residential Rental
Listing Status Active
Purchase Type For Rent
Square Footage 1,896 sqft
Subdivision Dignowity
MLS Listing ID 1834308
Style One Story,Traditional
Bedrooms 4
Full Baths 2
Year Built 1920
Lot Size 3,920 Sqft
Property Description
Location
State TX
County Bexar
Area 1100
Direction N
Rooms
Master Bathroom Main Level 7X14 Tub/Shower Separate, Double Vanity
Master Bedroom Main Level 15X13 DownStairs, Full Bath
Bedroom 2 Main Level 14X14
Bedroom 3 Main Level 13X12
Bedroom 4 Main Level 14X13
Living Room Main Level 13X13
Dining Room Main Level 13X10
Kitchen Main Level 13X10
Interior
Heating Central
Cooling One Central
Flooring Ceramic Tile, Vinyl
Fireplaces Type Not Applicable
Inclusions Ceiling Fans, Washer Connection, Dryer Connection, Stove/Range, Disposal, Dishwasher, Smoke Alarm, Custom Cabinets
Exterior
Exterior Feature Siding
Parking Features None/Not Applicable
Fence Covered Patio, Privacy Fence
Pool None
Roof Type Composition
Building
Sewer Sewer System
Water Water System
Schools
Elementary Schools Douglass
Middle Schools Poe
High Schools Fox Tech
School District San Antonio I.S.D.
Others
Pets Allowed Negotiable
Miscellaneous Not Applicable






