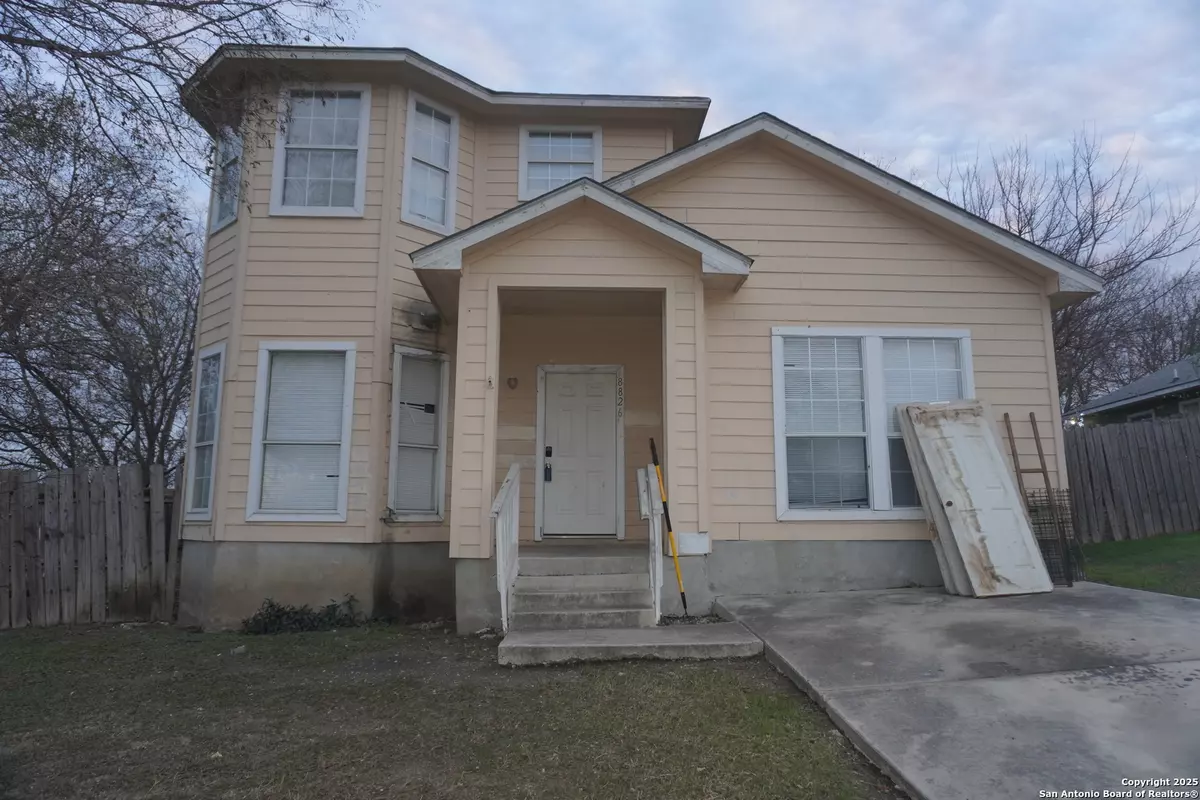8826 Dream Ave Converse, TX 78109
3 Beds
3 Baths
1,528 SqFt
UPDATED:
01/21/2025 08:22 PM
Key Details
Property Type Single Family Home
Sub Type Single Residential
Listing Status Active
Purchase Type For Sale
Square Footage 1,528 sqft
Price per Sqft $118
Subdivision Placid Park
MLS Listing ID 1833932
Style Two Story
Bedrooms 3
Full Baths 2
Half Baths 1
Construction Status Pre-Owned
Year Built 2006
Annual Tax Amount $4,242
Tax Year 2024
Lot Size 8,899 Sqft
Property Description
Location
State TX
County Bexar
Area 1700
Rooms
Master Bathroom Main Level 10X6 Tub/Shower Combo, Single Vanity
Master Bedroom Main Level 15X12 DownStairs, Walk-In Closet, Ceiling Fan, Full Bath
Bedroom 2 2nd Level 13X10
Bedroom 3 2nd Level 11X10
Living Room Main Level 15X14
Kitchen Main Level 18X9
Interior
Heating Central
Cooling One Central
Flooring Ceramic Tile, Vinyl
Inclusions Washer Connection, Dryer Connection, Stove/Range, Refrigerator, Disposal, Dishwasher
Heat Source Electric
Exterior
Parking Features None/Not Applicable
Pool None
Amenities Available None
Roof Type Composition
Private Pool N
Building
Faces North
Foundation Slab
Water Water System
Construction Status Pre-Owned
Schools
Elementary Schools Converse
Middle Schools Woodlake Hills
High Schools Judson
School District Judson
Others
Acceptable Financing Conventional, FHA, VA, Cash
Listing Terms Conventional, FHA, VA, Cash






