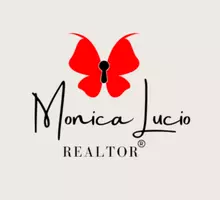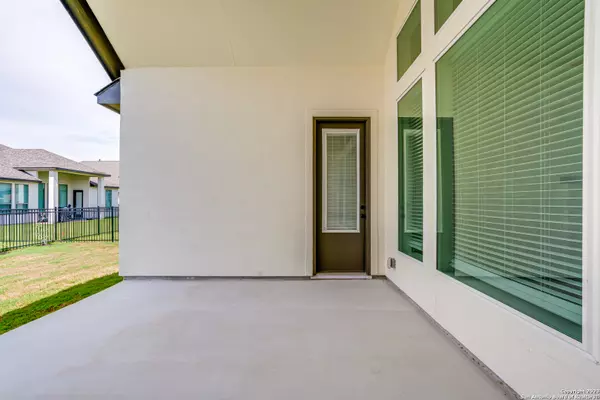115 VALENCIA Boerne, TX 78006-2264
4 Beds
4 Baths
2,793 SqFt
UPDATED:
01/20/2025 08:06 AM
Key Details
Property Type Single Family Home, Other Rentals
Sub Type Residential Rental
Listing Status Active
Purchase Type For Rent
Square Footage 2,793 sqft
Subdivision Esperanza
MLS Listing ID 1833535
Style One Story
Bedrooms 4
Full Baths 4
Year Built 2023
Lot Size 9,104 Sqft
Property Description
Location
State TX
County Kendall
Area 2506
Rooms
Master Bathroom Main Level 12X12 Tub/Shower Separate, Separate Vanity, Garden Tub
Master Bedroom Main Level 16X16 Split, DownStairs, Walk-In Closet, Ceiling Fan, Full Bath
Bedroom 2 Main Level 10X13
Bedroom 3 Main Level 11X11
Bedroom 4 Main Level 11X11
Living Room Main Level 16X18
Dining Room Main Level 11X12
Kitchen Main Level 11X19
Family Room Main Level 13X15
Study/Office Room Main Level 10X14
Interior
Heating Central
Cooling One Central
Flooring Carpeting, Ceramic Tile
Fireplaces Type One, Living Room, Gas
Inclusions Ceiling Fans, Washer Connection, Dryer Connection, Cook Top, Built-In Oven, Microwave Oven, Gas Cooking, Disposal, Dishwasher, Vent Fan, Smoke Alarm, Gas Water Heater, Garage Door Opener, Plumb for Water Softener
Exterior
Exterior Feature 4 Sides Masonry, Stone/Rock, Stucco
Parking Features Three Car Garage, Tandem
Fence Patio Slab, Covered Patio, Wrought Iron Fence, Sprinkler System
Pool None
Roof Type Composition
Building
Lot Description Level
Foundation Slab
Sewer Sewer System
Water Water System
Schools
Elementary Schools Herff
Middle Schools Boerne Middle N
High Schools Boerne
School District Boerne
Others
Pets Allowed Negotiable
Miscellaneous Owner-Manager,Cluster Mail Box






