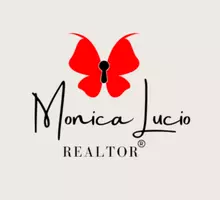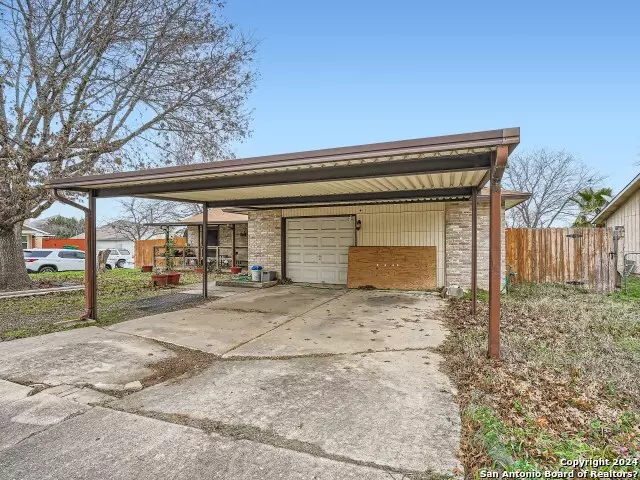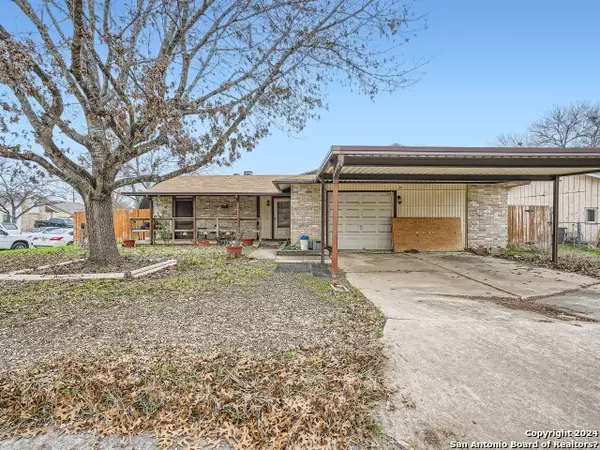9840 MEADOW HL Converse, TX 78109-2604
3 Beds
2 Baths
1,183 SqFt
UPDATED:
01/20/2025 08:06 AM
Key Details
Property Type Single Family Home
Sub Type Single Residential
Listing Status Active
Purchase Type For Sale
Square Footage 1,183 sqft
Price per Sqft $169
Subdivision Cimarron Valley
MLS Listing ID 1833480
Style One Story,Ranch,Traditional
Bedrooms 3
Full Baths 2
Construction Status Pre-Owned
Year Built 1980
Annual Tax Amount $4,891
Tax Year 2022
Lot Size 7,710 Sqft
Property Description
Location
State TX
County Bexar
Area 1600
Rooms
Master Bathroom Main Level 7X4 Tub/Shower Combo, Single Vanity
Master Bedroom Main Level 11X16 DownStairs, Ceiling Fan
Bedroom 2 Main Level 11X10
Bedroom 3 Main Level 10X13
Living Room Main Level 22X12
Dining Room Main Level 8X7
Kitchen Main Level 9X7
Interior
Heating Central
Cooling One Central
Flooring Carpeting, Ceramic Tile
Inclusions Ceiling Fans, Washer Connection, Dryer Connection, Stove/Range, Refrigerator, Dishwasher
Heat Source Natural Gas
Exterior
Exterior Feature Covered Patio, Privacy Fence, Storage Building/Shed, Has Gutters
Parking Features One Car Garage
Pool None
Amenities Available None
Roof Type Composition
Private Pool N
Building
Lot Description Corner
Faces West,South
Foundation Slab
Sewer City
Water City
Construction Status Pre-Owned
Schools
Elementary Schools Salinas
Middle Schools Kitty Hawk
High Schools Veterans Memorial
School District Judson
Others
Acceptable Financing Conventional, FHA, VA, Cash
Listing Terms Conventional, FHA, VA, Cash






