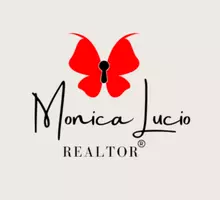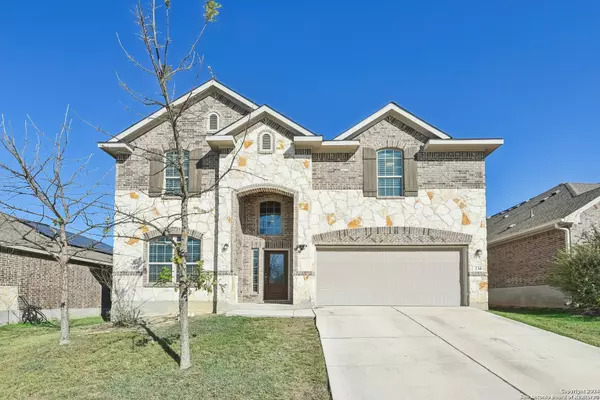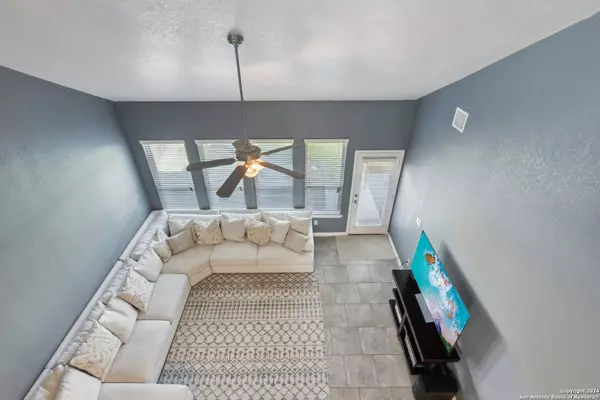230 FERNWOOD DR Schertz, TX 78108-3803
4 Beds
3 Baths
2,480 SqFt
UPDATED:
01/10/2025 08:06 AM
Key Details
Property Type Single Family Home
Sub Type Single Residential
Listing Status Active
Purchase Type For Sale
Square Footage 2,480 sqft
Price per Sqft $147
Subdivision The Heights Of Cibolo
MLS Listing ID 1831497
Style Two Story
Bedrooms 4
Full Baths 2
Half Baths 1
Construction Status Pre-Owned
HOA Fees $423/ann
Year Built 2017
Annual Tax Amount $6,716
Tax Year 2024
Lot Size 5,749 Sqft
Property Description
Location
State TX
County Guadalupe
Area 2705
Rooms
Master Bathroom Main Level 12X11 Tub/Shower Separate, Double Vanity, Garden Tub
Master Bedroom Main Level 14X15 DownStairs, Walk-In Closet, Ceiling Fan, Full Bath
Bedroom 2 2nd Level 12X11
Bedroom 3 2nd Level 15X11
Bedroom 4 2nd Level 13X13
Living Room Main Level 17X16
Dining Room Main Level 12X7
Kitchen Main Level 12X13
Family Room 2nd Level 16X16
Study/Office Room Main Level 12X11
Interior
Heating Central
Cooling One Central
Flooring Ceramic Tile, Laminate
Inclusions Ceiling Fans, Washer Connection, Dryer Connection, Microwave Oven, Stove/Range, Disposal, Dishwasher, Ice Maker Connection, Plumb for Water Softener
Heat Source Electric
Exterior
Exterior Feature Patio Slab, Covered Patio, Privacy Fence, Sprinkler System, Double Pane Windows
Parking Features Two Car Garage, Attached
Pool None
Amenities Available Pool, Clubhouse, Park/Playground
Roof Type Composition
Private Pool N
Building
Faces West,South
Foundation Slab
Sewer Sewer System
Water Water System
Construction Status Pre-Owned
Schools
Elementary Schools Cibolo Valley
Middle Schools Dobie J. Frank
High Schools Steele
School District Schertz-Cibolo-Universal City Isd
Others
Acceptable Financing Conventional, FHA, VA, TX Vet, Cash
Listing Terms Conventional, FHA, VA, TX Vet, Cash






