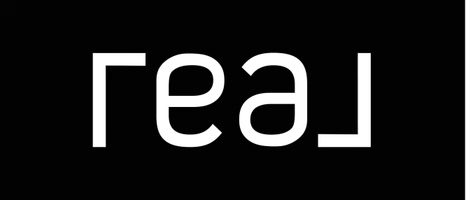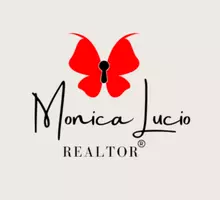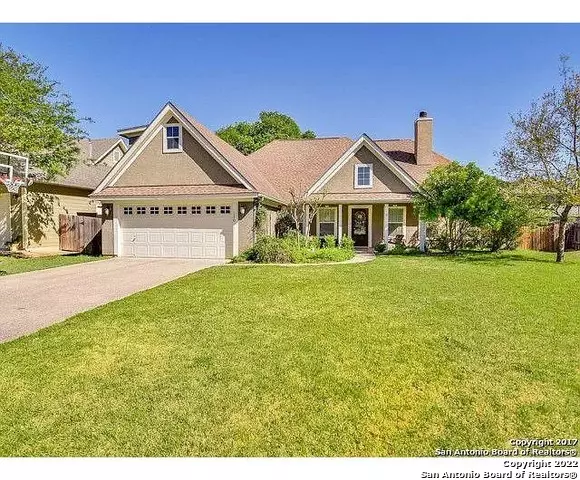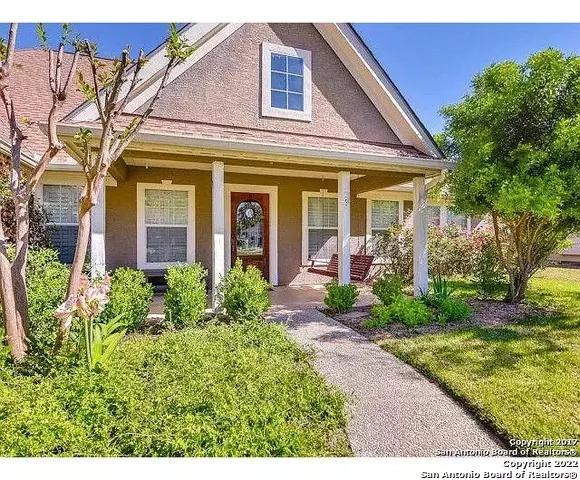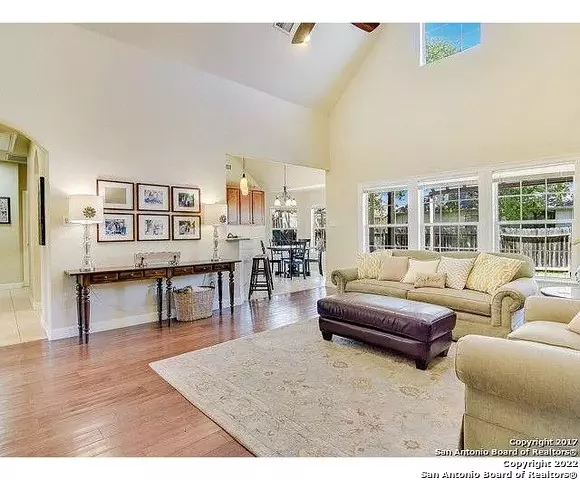110 SURREY DR Boerne, TX 78006-1717
3 Beds
2 Baths
2,442 SqFt
UPDATED:
12/12/2024 08:06 AM
Key Details
Property Type Single Family Home, Other Rentals
Sub Type Residential Rental
Listing Status Active
Purchase Type For Rent
Square Footage 2,442 sqft
Subdivision Oak Retreat
MLS Listing ID 1826330
Style Two Story
Bedrooms 3
Full Baths 2
Year Built 2006
Lot Size 8,058 Sqft
Property Description
Location
State TX
County Kendall
Area 2508
Rooms
Master Bathroom Main Level 6X12 Tub/Shower Separate, Double Vanity
Master Bedroom Main Level 18X20 DownStairs, Sitting Room
Bedroom 2 Main Level 12X12
Bedroom 3 Main Level 12X13
Kitchen Main Level 8X12
Family Room Main Level 18X20
Study/Office Room Main Level 12X14
Interior
Heating Heat Pump
Cooling One Central
Flooring Carpeting, Ceramic Tile, Wood
Fireplaces Type Living Room
Inclusions Ceiling Fans, Washer Connection, Dryer Connection, Cook Top, Built-In Oven, Microwave Oven, Refrigerator, Disposal, Dishwasher, Ice Maker Connection, Water Softener (owned), Smoke Alarm, Garage Door Opener, Smooth Cooktop
Exterior
Exterior Feature 4 Sides Masonry, Stucco
Parking Features Two Car Garage
Fence Deck/Balcony, Privacy Fence, Sprinkler System
Pool None
Roof Type Composition
Building
Lot Description Cul-de-Sac/Dead End
Foundation Slab
Sewer City
Water City
Schools
Elementary Schools Curington
Middle Schools Boerne Middle N
High Schools Boerne
School District Boerne
Others
Pets Allowed Yes
Miscellaneous Not Applicable
