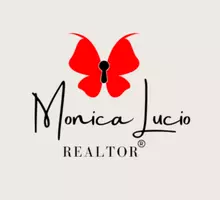4116 Wensledale Drive Schertz, TX 78154
3 Beds
3 Baths
1,672 SqFt
UPDATED:
01/23/2025 02:18 AM
Key Details
Property Type Single Family Home
Sub Type Single Residential
Listing Status Active
Purchase Type For Sale
Square Footage 1,672 sqft
Price per Sqft $183
Subdivision Northcliffe
MLS Listing ID 1825161
Style Two Story
Bedrooms 3
Full Baths 2
Half Baths 1
Construction Status Pre-Owned
HOA Fees $250/ann
Year Built 2018
Annual Tax Amount $4,874
Tax Year 2023
Lot Size 5,662 Sqft
Property Description
Location
State TX
County Guadalupe
Area 2708
Rooms
Master Bathroom 2nd Level 8X3 Tub/Shower Separate, Garden Tub
Master Bedroom 2nd Level 16X14 Upstairs, Walk-In Closet, Full Bath
Bedroom 2 2nd Level 12X10
Bedroom 3 2nd Level 12X10
Living Room Main Level 20X18
Kitchen Main Level 15X12
Interior
Heating Central
Cooling One Central
Flooring Ceramic Tile, Linoleum, Wood
Inclusions Washer Connection, Dryer Connection, Self-Cleaning Oven, Microwave Oven, Stove/Range, Disposal, Dishwasher, Smoke Alarm
Heat Source Electric
Exterior
Exterior Feature Covered Patio, Storage Building/Shed, Has Gutters, Mature Trees
Parking Features Two Car Garage
Pool None
Amenities Available None
Roof Type Composition
Private Pool N
Building
Foundation Slab
Sewer City
Water City
Construction Status Pre-Owned
Schools
Elementary Schools Schertz
Middle Schools Elaine Schlather
High Schools Byron Steele High
School District Schertz-Cibolo-Universal City Isd
Others
Acceptable Financing Conventional, FHA, VA
Listing Terms Conventional, FHA, VA






