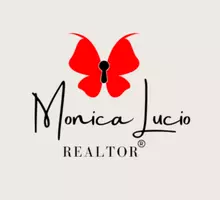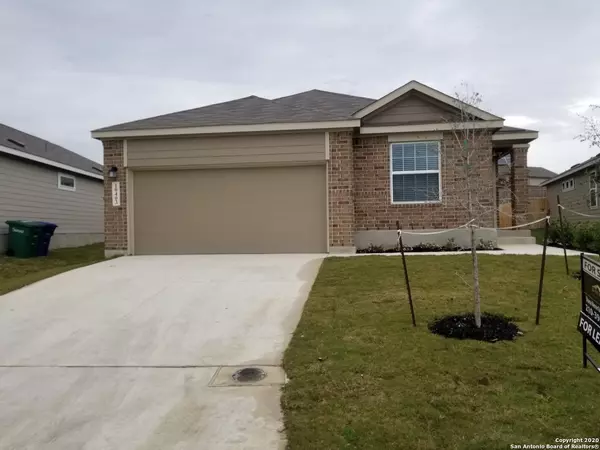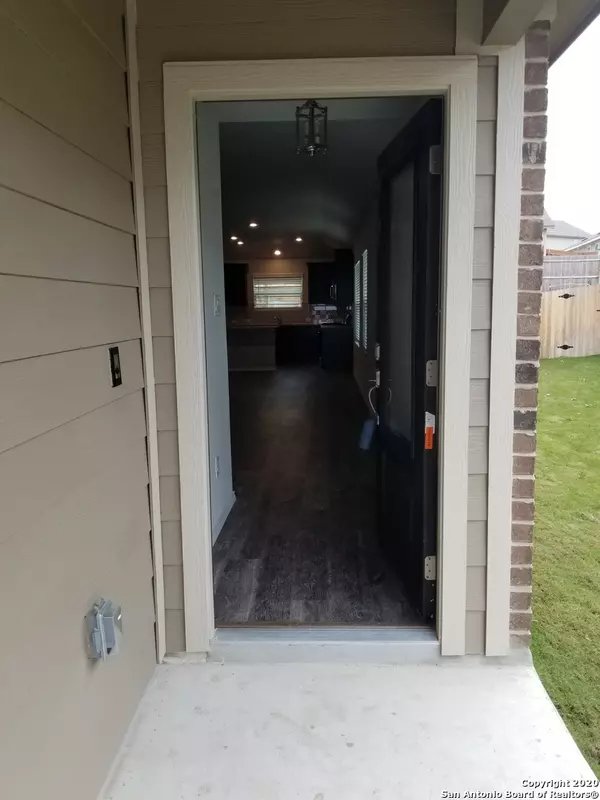10403 Midsummer Meadow Converse, TX 78109
4 Beds
2 Baths
1,699 SqFt
UPDATED:
11/26/2024 08:05 AM
Key Details
Property Type Single Family Home, Other Rentals
Sub Type Residential Rental
Listing Status Active
Purchase Type For Rent
Square Footage 1,699 sqft
Subdivision Summerhill
MLS Listing ID 1823485
Style One Story
Bedrooms 4
Full Baths 2
Year Built 2020
Lot Size 5,227 Sqft
Property Description
Location
State TX
County Bexar
Area 1700
Rooms
Master Bathroom Main Level 5X5 Tub/Shower Separate
Master Bedroom Main Level 15X12 DownStairs, Walk-In Closet, Full Bath
Bedroom 2 Main Level 10X11
Bedroom 3 Main Level 13X10
Bedroom 4 Main Level 12X10
Dining Room Main Level 17X10
Kitchen Main Level 17X8
Family Room Main Level 17X18
Interior
Heating Central
Cooling One Central
Flooring Carpeting, Vinyl
Fireplaces Type Not Applicable
Inclusions Washer Connection, Dryer Connection, Stove/Range, Dishwasher
Exterior
Exterior Feature Cement Fiber
Parking Features Two Car Garage
Fence Privacy Fence
Pool None
Roof Type Composition
Building
Foundation Slab
Sewer Sewer System
Water Water System
Schools
Elementary Schools John Glenn Jr.
Middle Schools Heritage
High Schools East Central
School District East Central I.S.D
Others
Pets Allowed Yes
Miscellaneous Owner-Manager






