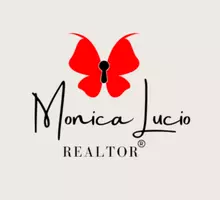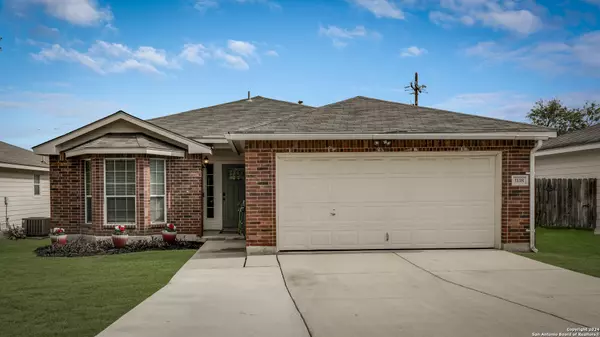1118 Hidden Pond San Antonio, TX 78227-1042
3 Beds
2 Baths
1,434 SqFt
UPDATED:
12/20/2024 08:07 AM
Key Details
Property Type Single Family Home
Sub Type Single Residential
Listing Status Active
Purchase Type For Sale
Square Footage 1,434 sqft
Price per Sqft $149
Subdivision Westwood Lake Village
MLS Listing ID 1823323
Style One Story
Bedrooms 3
Full Baths 2
Construction Status Pre-Owned
Year Built 2002
Annual Tax Amount $5,221
Tax Year 2024
Lot Size 4,791 Sqft
Property Description
Location
State TX
County Bexar
Area 0700
Rooms
Master Bathroom Main Level 9X12 Tub/Shower Combo, Double Vanity
Master Bedroom Main Level 15X12 Walk-In Closet
Bedroom 2 Main Level 10X10
Bedroom 3 Main Level 10X10
Dining Room Main Level 11X11
Kitchen Main Level 10X12
Family Room Main Level 12X16
Interior
Heating Central
Cooling One Central
Flooring Carpeting, Ceramic Tile
Inclusions Washer Connection, Dryer Connection, Stove/Range, Dishwasher
Heat Source Electric
Exterior
Exterior Feature Privacy Fence
Parking Features Attached
Pool None
Amenities Available None
Roof Type Composition
Private Pool N
Building
Foundation Slab
Water Water System
Construction Status Pre-Owned
Schools
Elementary Schools Meadow Village
Middle Schools Jones
High Schools John Jay
School District Northside
Others
Acceptable Financing Conventional, FHA, VA, Cash, Other
Listing Terms Conventional, FHA, VA, Cash, Other






