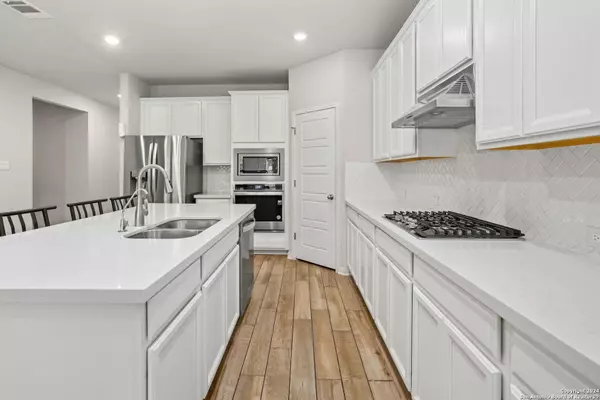2465 Pennilynn Way San Antonio, TX 78253-4339
5 Beds
4 Baths
3,066 SqFt
OPEN HOUSE
Sat Jan 25, 11:00am - 2:00pm
UPDATED:
01/22/2025 04:50 PM
Key Details
Property Type Single Family Home
Sub Type Single Residential
Listing Status Active
Purchase Type For Sale
Square Footage 3,066 sqft
Price per Sqft $150
Subdivision The Trails At Westpointe
MLS Listing ID 1822701
Style Two Story
Bedrooms 5
Full Baths 4
Construction Status Pre-Owned
HOA Fees $150/qua
Year Built 2021
Annual Tax Amount $8,945
Tax Year 2024
Lot Size 5,662 Sqft
Property Description
Location
State TX
County Bexar
Area 0102
Rooms
Master Bathroom Main Level 10X12 Tub/Shower Separate, Double Vanity, Garden Tub
Master Bedroom Main Level 13X17 DownStairs, Walk-In Closet, Full Bath
Bedroom 2 Main Level 12X12
Bedroom 3 2nd Level 13X11
Bedroom 4 2nd Level 11X12
Bedroom 5 2nd Level 12X12
Living Room Main Level 13X19
Dining Room Main Level 9X19
Kitchen Main Level 17X14
Interior
Heating Central
Cooling Two Central
Flooring Carpeting, Ceramic Tile
Inclusions Ceiling Fans, Washer Connection, Dryer Connection, Cook Top, Built-In Oven, Microwave Oven, Stove/Range, Gas Cooking, Disposal, Dishwasher, Water Softener (owned), Smoke Alarm, Pre-Wired for Security, Gas Water Heater, Garage Door Opener, Plumb for Water Softener, Solid Counter Tops, Double Ovens, Private Garbage Service
Heat Source Natural Gas
Exterior
Parking Features Two Car Garage
Pool None
Amenities Available Pool, Clubhouse, Park/Playground, Jogging Trails, BBQ/Grill
Roof Type Composition
Private Pool N
Building
Foundation Slab
Sewer Sewer System, City
Water City
Construction Status Pre-Owned
Schools
Elementary Schools Cole
Middle Schools Briscoe
High Schools William Brennan
School District Northside
Others
Acceptable Financing Conventional, FHA, VA, TX Vet, Cash
Listing Terms Conventional, FHA, VA, TX Vet, Cash






