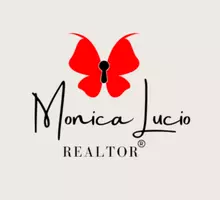11426 Anaqua Spgs Boerne, TX 78006-8495
5 Beds
5 Baths
5,828 SqFt
UPDATED:
10/27/2024 07:06 AM
Key Details
Property Type Single Family Home
Sub Type Single Residential
Listing Status Active
Purchase Type For Sale
Square Footage 5,828 sqft
Price per Sqft $324
Subdivision Anaqua Springs Ranch
MLS Listing ID 1816537
Style Two Story
Bedrooms 5
Full Baths 5
Construction Status Pre-Owned
HOA Fees $2,637/ann
Year Built 2015
Annual Tax Amount $38,228
Tax Year 2023
Lot Size 2.093 Acres
Property Description
Location
State TX
County Bexar
Area 1004
Rooms
Master Bathroom Main Level 15X16 Tub/Shower Separate, Separate Vanity, Tub has Whirlpool
Master Bedroom Main Level 20X16 DownStairs, Walk-In Closet, Ceiling Fan, Full Bath
Bedroom 2 Main Level 13X11
Bedroom 3 Main Level 12X12
Bedroom 4 2nd Level 15X16
Bedroom 5 2nd Level 12X13
Living Room Main Level 18X18
Dining Room Main Level 15X13
Kitchen Main Level 19X17
Family Room Main Level 18X14
Study/Office Room Main Level 16X12
Interior
Heating Central
Cooling Three+ Central
Flooring Carpeting, Ceramic Tile
Inclusions Ceiling Fans, Chandelier, Washer Connection, Dryer Connection, Cook Top, Built-In Oven, Microwave Oven, Gas Cooking, Refrigerator, Disposal, Dishwasher, Ice Maker Connection, Water Softener (owned), Security System (Owned), Electric Water Heater, Plumb for Water Softener, Solid Counter Tops, Double Ovens
Heat Source Electric
Exterior
Exterior Feature Patio Slab, Covered Patio, Partial Sprinkler System, Double Pane Windows, Mature Trees
Parking Features Three Car Garage, Attached, Side Entry
Pool In Ground Pool, AdjoiningPool/Spa, Pool is Heated
Amenities Available Controlled Access, Park/Playground, Jogging Trails, Basketball Court, Guarded Access
Roof Type Tile
Private Pool Y
Building
Lot Description 1 - 2 Acres, 2 - 5 Acres
Faces West
Foundation Slab
Sewer Aerobic Septic
Water Water System
Construction Status Pre-Owned
Schools
Elementary Schools Sara B Mcandrew
Middle Schools Rawlinson
High Schools Clark
School District Northside
Others
Acceptable Financing Conventional, FHA, VA, TX Vet, Cash
Listing Terms Conventional, FHA, VA, TX Vet, Cash






