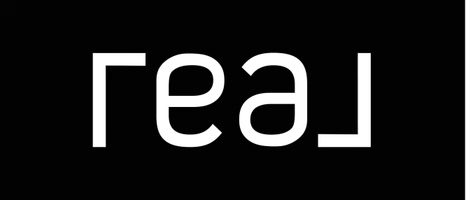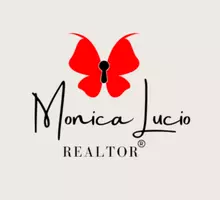141 RANGER CREEK RD Boerne, TX 78006-5624
3 Beds
4 Baths
3,812 SqFt
UPDATED:
01/15/2025 08:55 PM
Key Details
Property Type Single Family Home
Sub Type Single Residential
Listing Status Active
Purchase Type For Sale
Square Footage 3,812 sqft
Price per Sqft $445
MLS Listing ID 1798828
Style Two Story,Texas Hill Country
Bedrooms 3
Full Baths 2
Half Baths 2
Construction Status Pre-Owned
Year Built 1996
Annual Tax Amount $17,900
Tax Year 2024
Lot Size 7.000 Acres
Property Description
Location
State TX
County Kendall
Area 2504
Rooms
Master Bathroom Main Level 15X12 Tub/Shower Separate, Separate Vanity, Double Vanity, Tub has Whirlpool
Master Bedroom Main Level 23X10 Split, DownStairs, Sitting Room, Walk-In Closet, Multi-Closets, Ceiling Fan, Full Bath
Bedroom 2 2nd Level 20X13
Bedroom 3 2nd Level 20X13
Living Room Main Level 30X21
Dining Room Main Level 14X12
Kitchen Main Level 25X16
Study/Office Room 2nd Level 24X12
Interior
Heating Central
Cooling Three+ Central
Flooring Carpeting, Ceramic Tile, Laminate
Inclusions Ceiling Fans, Chandelier, Central Vacuum, Washer Connection, Dryer Connection, Cook Top, Built-In Oven, Self-Cleaning Oven, Microwave Oven, Refrigerator, Disposal, Dishwasher, Trash Compactor, Ice Maker Connection, Water Softener (owned), Wet Bar, Vent Fan, Smoke Alarm, Security System (Owned), Electric Water Heater, Satellite Dish (owned), Garage Door Opener, Smooth Cooktop, Down Draft
Heat Source Electric
Exterior
Exterior Feature Patio Slab, Covered Patio, Wrought Iron Fence, Sprinkler System, Solar Screens, Storage Building/Shed, Mature Trees, Horse Stalls/Barn, Dog Run Kennel, Wire Fence, Stone/Masonry Fence
Parking Features Three Car Garage, Attached, Side Entry, Oversized
Pool In Ground Pool, Fenced Pool, Pools Sweep
Amenities Available None
Roof Type Metal
Private Pool Y
Building
Lot Description County VIew, Horses Allowed, 5 - 14 Acres
Foundation Slab
Sewer Septic
Water Private Well, Water Storage
Construction Status Pre-Owned
Schools
Elementary Schools Call District
Middle Schools Call District
High Schools Call District
School District Boerne
Others
Miscellaneous No City Tax
Acceptable Financing Conventional, FHA, VA, Cash
Listing Terms Conventional, FHA, VA, Cash






