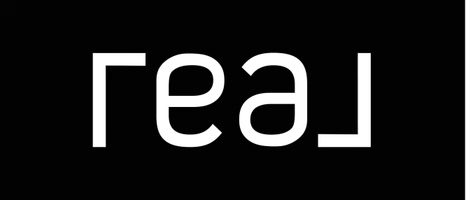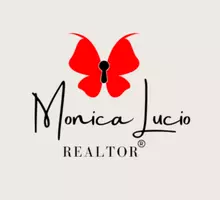3728 CLUBS DR Boerne, TX 78006
4 Beds
5 Baths
5,075 SqFt
UPDATED:
12/31/2024 06:08 PM
Key Details
Property Type Single Family Home
Sub Type Single Residential
Listing Status Active
Purchase Type For Sale
Square Footage 5,075 sqft
Price per Sqft $708
Subdivision Cordillera Ranch
MLS Listing ID 1787408
Style One Story,Other
Bedrooms 4
Full Baths 4
Half Baths 1
Construction Status New
HOA Fees $2,550/ann
Year Built 2023
Annual Tax Amount $14,536
Tax Year 2023
Lot Size 1.058 Acres
Property Description
Location
State TX
County Kendall
Area 2506
Rooms
Master Bathroom Main Level 9X21 Tub/Shower Separate, Separate Vanity
Master Bedroom Main Level 20X17 Split, DownStairs, Walk-In Closet, Ceiling Fan, Full Bath
Bedroom 2 Main Level 11X13
Bedroom 3 Main Level 12X13
Bedroom 4 Main Level 14X12
Dining Room Main Level 15X14
Kitchen Main Level 21X14
Family Room Main Level 20X22
Study/Office Room Main Level 13X13
Interior
Heating Central
Cooling Two Central
Flooring Ceramic Tile, Wood
Inclusions Ceiling Fans, Chandelier, Washer Connection, Dryer Connection, Cook Top, Built-In Oven, Self-Cleaning Oven, Microwave Oven, Gas Cooking, Refrigerator, Disposal, Dishwasher, Ice Maker Connection, Wet Bar, Smoke Alarm, Security System (Owned), Garage Door Opener, Solid Counter Tops, Double Ovens, Custom Cabinets, 2+ Water Heater Units
Heat Source Electric
Exterior
Exterior Feature Patio Slab, Covered Patio, Bar-B-Que Pit/Grill, Gas Grill, Sprinkler System, Wire Fence, Outdoor Kitchen, Ranch Fence
Parking Features Four or More Car Garage, Attached, Side Entry, Oversized
Pool In Ground Pool, AdjoiningPool/Spa, Pool is Heated, Fenced Pool
Amenities Available Controlled Access, Pool, Tennis, Golf Course, Clubhouse, Park/Playground, Jogging Trails, Sports Court, Basketball Court, Lake/River Park, Guarded Access
Roof Type Tile
Private Pool Y
Building
Lot Description On Golf Course, County VIew, 1 - 2 Acres, Partially Wooded
Foundation Slab
Sewer Sewer System
Water Water System
Construction Status New
Schools
Elementary Schools Herff
Middle Schools Voss Middle School
High Schools Boerne
School District Boerne
Others
Acceptable Financing Conventional, Cash
Listing Terms Conventional, Cash






