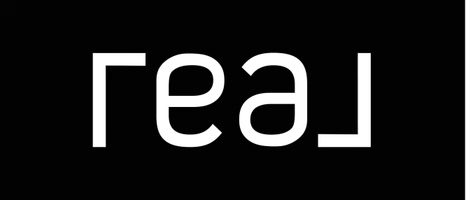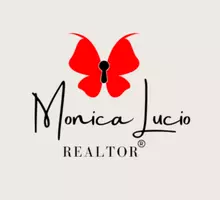1079 Pebble Beach Rd Lakehills, TX 78063-6408
3 Beds
2 Baths
2,592 SqFt
UPDATED:
08/19/2024 02:05 AM
Key Details
Property Type Single Family Home
Sub Type Single Residential
Listing Status Active
Purchase Type For Sale
Square Footage 2,592 sqft
Price per Sqft $266
Subdivision Pebble Beach
MLS Listing ID 1636866
Style Two Story,Texas Hill Country
Bedrooms 3
Full Baths 1
Half Baths 1
Construction Status Pre-Owned
HOA Fees $159/ann
Year Built 1989
Annual Tax Amount $4,843
Tax Year 2022
Lot Size 0.551 Acres
Property Description
Location
State TX
County Bandera
Area 2400
Rooms
Master Bathroom 2nd Level 14X7 Shower Only, Single Vanity
Master Bedroom 2nd Level 18X18 Upstairs, Outside Access, Walk-In Closet, Ceiling Fan
Bedroom 2 2nd Level 16X14
Bedroom 3 2nd Level 16X12
Living Room 2nd Level 18X18
Dining Room 2nd Level 18X18
Kitchen 2nd Level 12X18
Family Room Main Level 24X16
Interior
Heating Central
Cooling One Central
Flooring Saltillo Tile, Ceramic Tile, Wood
Inclusions Ceiling Fans, Chandelier, Washer Connection, Dryer Connection, Washer, Dryer, Cook Top, Self-Cleaning Oven, Refrigerator, Water Softener (owned), Smoke Alarm, Electric Water Heater, Plumb for Water Softener, Smooth Cooktop, Solid Counter Tops, Private Garbage Service
Heat Source Electric
Exterior
Exterior Feature Patio Slab, Covered Patio, Deck/Balcony, Double Pane Windows, Mature Trees, Dock, Water Front Improved
Parking Features Attached, Golf Cart, Rear Entry
Pool None
Amenities Available Waterfront Access, Park/Playground, Lake/River Park
Roof Type Metal
Private Pool N
Building
Lot Description Lakefront, On Waterfront, On Greenbelt, Water View, Mature Trees (ext feat), Level, Improved Water Front, Lake Medina, Water Access, Other Water Access - See Remarks
Foundation Slab
Sewer Septic
Construction Status Pre-Owned
Schools
Elementary Schools Hill Country
Middle Schools Bandera
High Schools Bandera
School District Bandera Isd
Others
Miscellaneous No City Tax,School Bus,As-Is
Acceptable Financing Conventional, Cash
Listing Terms Conventional, Cash






